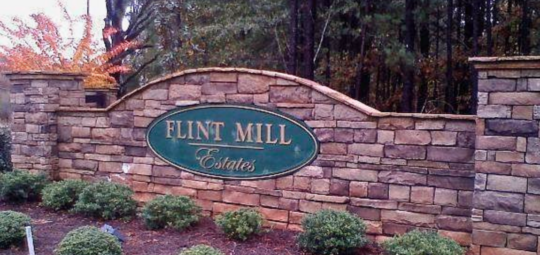
Flint Mill Estates is a one of a kind neighborhood in Griffin, Georgia. It offers a diverse selection of new construction houses in various styles and affordable prices. Continue reading to learn more about Flint Mill’s offerings: a range of beautiful homes with luxurious upgrades, exceptional amenities, and incredible value.
Luxurious Interior Upgrades
Single-family homes in Flint Mill Estates range from around 3,000 to over 3,100 square feet, with prices ranging from approximately $636,900 to $694,900. A variety of interior upgrades allow you to enjoy a customized home and further embellish it to truly make it your own. From hardwood floors and granite countertops to stainless steel appliances and custom cabinetry, the options are endless. Imagine coming home to a space that reflects your style and personality, all within the charming community of Flint Mill Estates.
Exceptional Amenities
Flint Mill Estates is more than just a neighborhood. It’s a community! Residents enjoy a range of amenities designed to enhance their quality of life and overall wellbeing. This includes a playground for children to enjoy, a clubhouse for social gatherings and other events, and a refreshing pool for hot summer days. Additionally. Flint Mill offers natural gas, underground utilities, solid sidewalks, and more in order to provide utmost comfort and convenience.
Contact Murray Company, Realtors
Ready to learn more about Flint Mill Estates and what a life filled with such luxury can look like? Contact Murray Company, Realtors at 770-227-8661 to learn more about the available new construction listings in this amazing community.
Or, find an agent today! You can also reach out to schedule a tour of these listings featured below, as well others homes in counties including Spalding, Pike, Lamar, Upson, Henry, Fayette, Coweta, Butts, Monroe, and beyond.
https://murraycompanyrealtors.com/find-an-agent/
Available Listings
2000 MILLSTREAM COURT – https://murraycompanyrealtors.com/homes-for-sale-details/2000-MILLSTREAM-COURT-GRIFFIN-GA-30224/20177235/48/
Welcome to Dustin Shaw’s Woodbury at Flint Mill Estates! This charming home features four sides of brick and Hardie plank siding. Inside, there is a two-story entryway, coffered ceilings, and site-finished engineered wood floors. The kitchen boasts an expansive island, custom lighting, and a stylish backsplash. The private master suite offers trey ceilings, double vanities, a separate tile shower, and a soaking tub. Upstairs, there are secondary bedrooms with a jack and jill bathroom, as well as a versatile bonus room with a full bath that can be used as a bedroom or office.
2001 MILLSTREAM COURT – https://murraycompanyrealtors.com/homes-for-sale-details/2001-MILLSTREAM-GRIFFIN-GA-30224/20174943/48/
The Hartwell Plan by Dustin Shaw Homes is a beautiful two-story home with a first-floor master featuring a large walk-in closet. This home includes a formal dining room and a spacious family room, perfect for entertaining. The family room opens to a two-story foyer with gas logs. The plan also features a keeping room off the kitchen and breakfast area. Upstairs, there are three additional bedrooms and two full baths, each with their own walk-in closets. The home offers a range of amenities, including a community pool with a splash zone, sidewalks, underground utilities, natural gas, and sewer. Additional features of this corner cul-de-sac lot include a private deck and wooded area.
2002 MILLSTREAM COURT – https://murraycompanyrealtors.com/homes-for-sale-details/2002-MILLSTREAM-COURT-GRIFFIN-GA-30224/20174944/48/
Welcome to the Ashley by Dustin Shaw Homes in Flint Mill Estates. This all-brick home features a three-car garage and is located on a cul-de-sac lot. Inside, there is a two-story foyer, separate dining room with custom trim, and a living area with an open staircase and site-finished floors. The kitchen boasts a large island, quartz countertops, designer backsplash, separate oven, microwave, custom hood, and natural gas stovetop. The main level also includes a master suite with a soaking tub, custom tile shower, and seamless glass shower door. Upstairs, there are three expansive bedrooms with walk-in closets and a Jack and Jill bathroom. Outside, the front yard is sodded, adding to the home’s appeal.